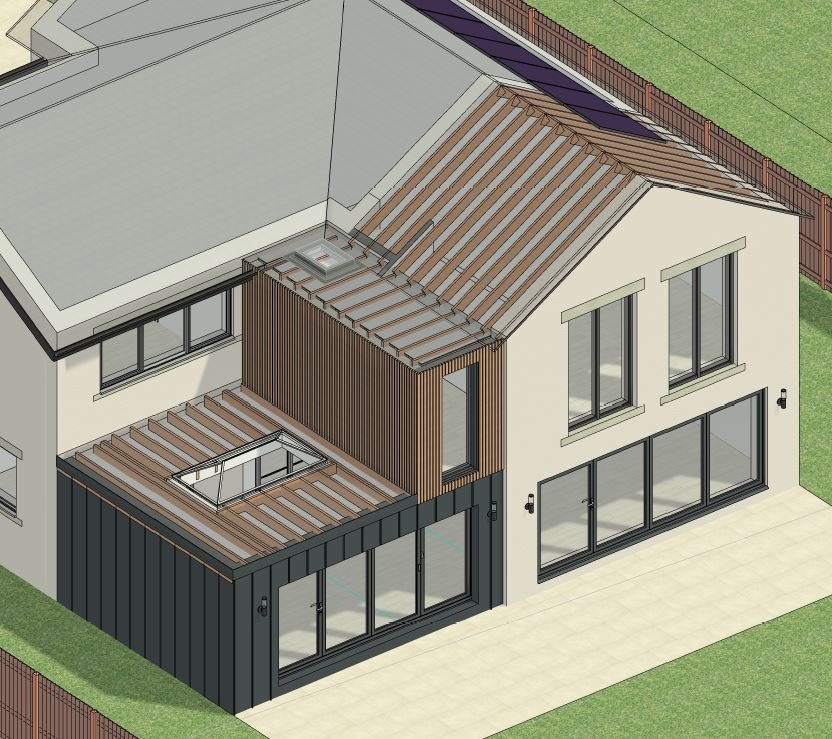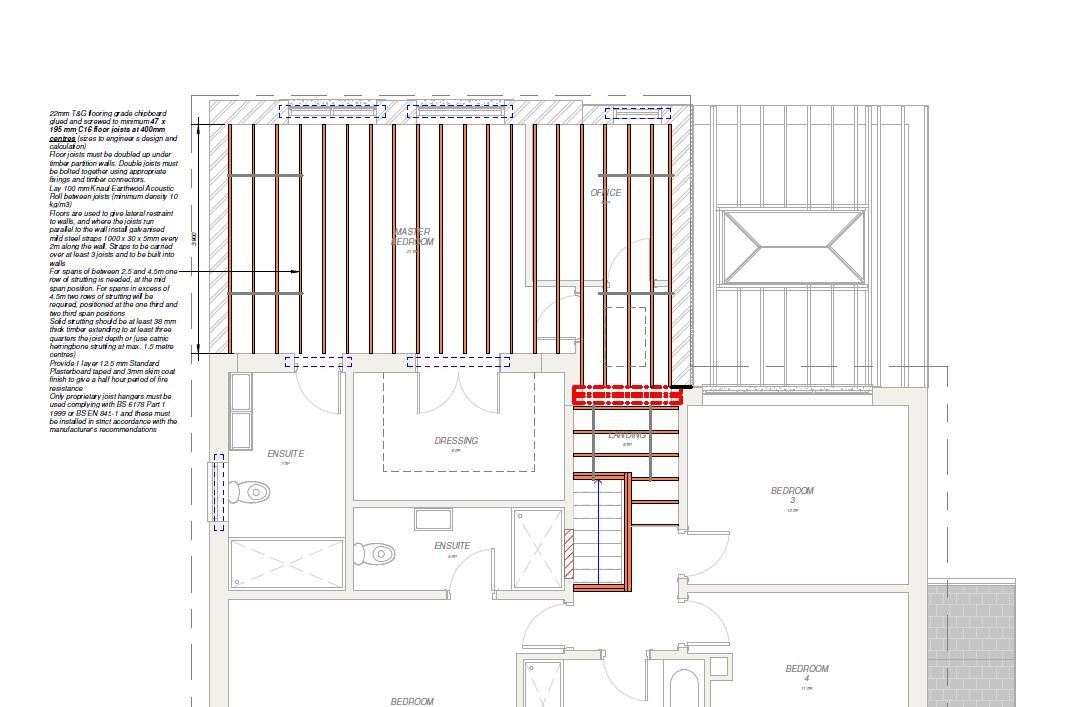DETAILED TECHNICAL / BUILDING REGULATIONS CONSTRUCTION DRAWINGS
Building Regulations Approval
Once you have been awarded planning permission, the next step is to gain Building Regulations Approval before you can start to build. An application to Building Control is required which approves the structure and materials you intend to use and makes sure that all current building regulations and guidelines are being adhered to within your intended construction methods. There are regulations and guidelines covering most aspects of construction and they vary depending on the type of building, its surroundings and its intended use. They are there to make sure the building itself will be safe, comfortable to live in and sufficiently sustainable.
Building regulation drawings are technical drawings that set out the details of the construction methods and types of materials that should be used throughout the build.
They cover all aspects of construction including foundations, damp-proofing, the overall stability of the building, insulation, ventilation, heating, fire protection and means of escape in case of fire. They also ensure that adequate facilities for people with disabilities are provided in certain types of building.
The types of work that Building Regulations Approval is required for are:
New Build Residential Properties.
Extensions and Alterations.
Change of Use.
Internal Structural Alterations.
Loft and Garage Conversions.
Installing a WC.
Loft Conversions
How Can I Get Building Regulations Approval?
Building Regulation approval can be obtained through a Full Plans Application to Building Control. This comprises of a technical application form, a detailed set of building regulation drawings and the correct fee. Throughout the Building Regulations process a building control inspector will visit the site to make sure that the work which has been undertaken meets the required standards.


