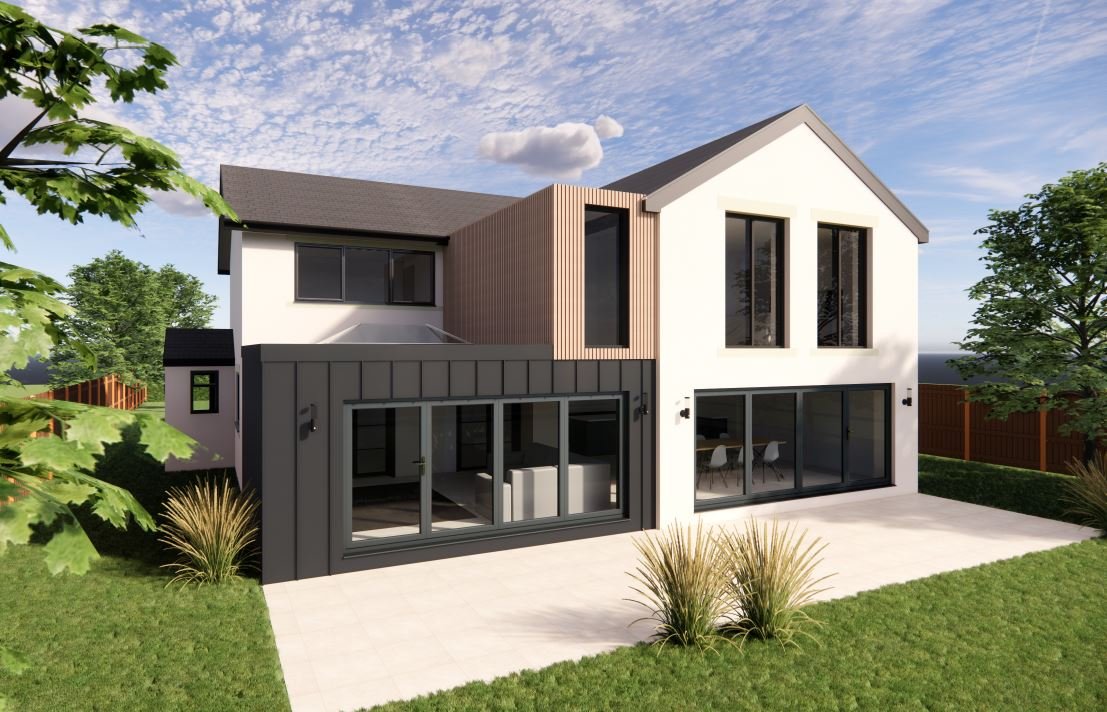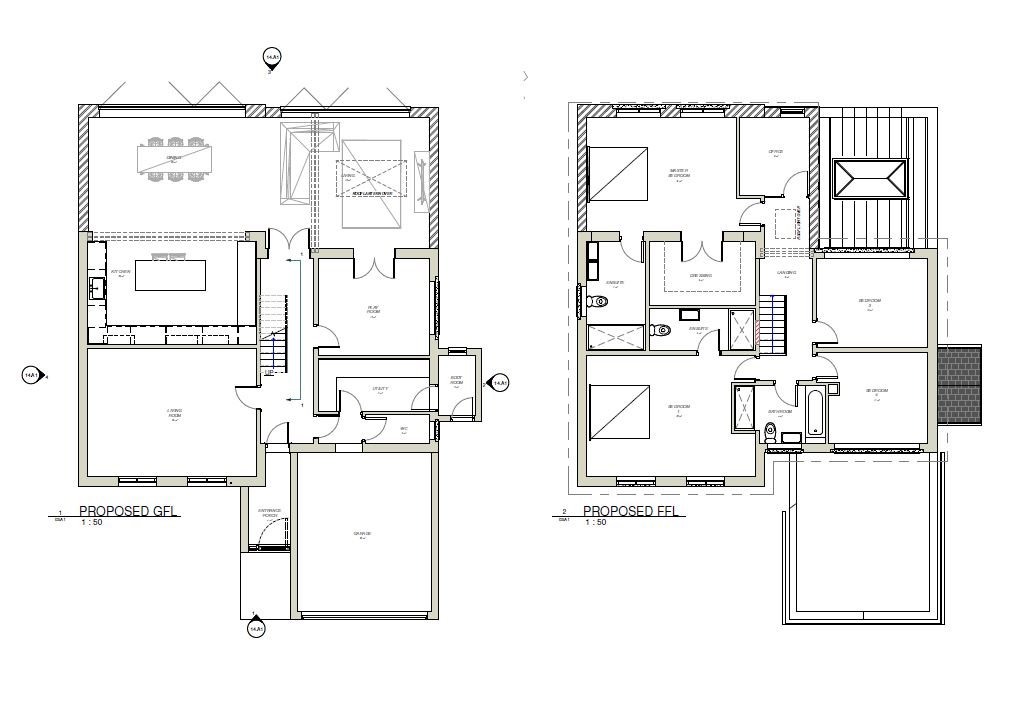EXTENSION AND RENOVATION IN DARRAS HALL
The clients brief was to create a large, social friendly, family home that ticked a lot of boxes. The plans are for an extensive rear single and two storey extension of mixed materials that give the 1970’s built house a more modern look. The internal layout provides an large open plan living, kitchen and dining area while maintaining a more formal evening living to the front of the property.


